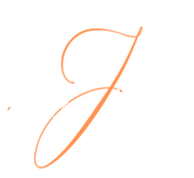2390 SW Salmon RdPort St Lucie, FL 34953
Due to the health concerns created by Coronavirus we are offering personal 1-1 online video walkthough tours where possible.




This newer 4BR/3BA home truly checks every box—designed for comfort, security & Florida living at its finest. The desirable split floor plan offers privacy and functionality, while the open layout flows effortlessly into a spacious screened-in patio and saltwater pool, perfect for year-round entertaining. Enjoy peace of mind with a whole-house generator and security system, and take advantage of smart features like a built-in speaker system throughout. The fully fenced yard includes a bonus storage shed, and the 2-car garage boasts custom storage solutions & sleek epoxy floors for a clean, showroom finish. A versatile bonus room provides additional space for a home office, playroom, or gym. Move-in ready and meticulously maintained, this home blends modern style with thoughtful upgrades.
| 3 weeks ago | Status changed to Active | |
| 3 weeks ago | Listing updated with changes from the MLS® | |
| a month ago | Listing first seen on site |

All listings featuring the BMLS logo are provided by BeachesMLS, Inc. This information is not verified for authenticity or accuracy and is not guaranteed. Copyright © 2025 BeachesMLS, Inc. (a Flex MLS feed)
Last checked: 2025-08-21 04:45 PM UTC



Did you know? You can invite friends and family to your search. They can join your search, rate and discuss listings with you.